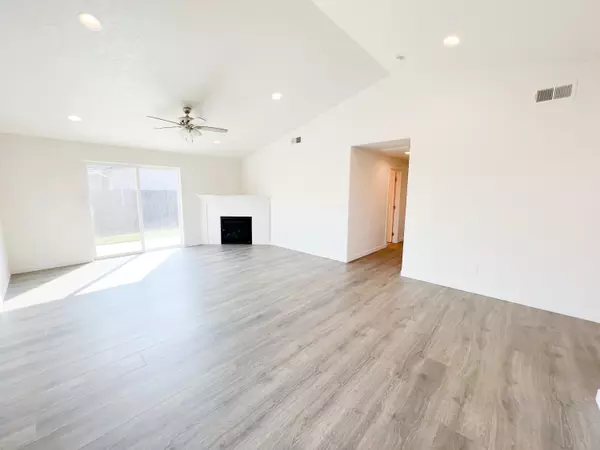$441,000
$424,900
3.8%For more information regarding the value of a property, please contact us for a free consultation.
772` 26th ST Redmond, OR 97756
3 Beds
2 Baths
1,418 SqFt
Key Details
Sold Price $441,000
Property Type Single Family Home
Sub Type Single Family Residence
Listing Status Sold
Purchase Type For Sale
Square Footage 1,418 sqft
Price per Sqft $311
Subdivision Megan Park
MLS Listing ID 220153424
Sold Date 12/09/22
Style Cottage/Bungalow,Craftsman,Ranch,Traditional
Bedrooms 3
Full Baths 2
HOA Fees $118
Year Built 2020
Annual Tax Amount $2,932
Lot Size 7,405 Sqft
Acres 0.17
Lot Dimensions 0.17
Property Description
Live in this meticulously maintained SINGLE STORY home with RARE 3 CAR GARAGE. This 1,418 Sq. Ft. open concept, 1 level home welcomes you with laminate flooring through to a great room that opens to high vaults and a fireplace to warm yourself in the winter. The dining room overlooks the kitchen with shiny quartz counters,
stainless steel appliances, bar to enjoy company, & cabinetry for storage. Escape to the primary bedroom with vaults, a walk-in closet, & a spacious en-suite bath featuring dual vanities, storage, enclosed powder room, & a walk in shower with a glass enclosure. Located across the hallway are two sizeable bedrooms that share a full guest bath. This neat as a pin home has been very well maintained and has lots of spaces to enjoy life. Lose yourself in the backyard with many areas lower in maintenance, roomy enough to BBQ with friends, create a nice space to garden, OR tinker in your epoxied 3rd car garage w/ utility sink in adj. laundry. Enjoy nearby park!!!
Location
State OR
County Deschutes
Community Megan Park
Direction From Highland head north on Rimrock/19th, head west on Hemlock, south on 26th St. Home will be the first home where the driveway opens to the west side of the street
Rooms
Basement None
Interior
Interior Features Breakfast Bar, Ceiling Fan(s), Double Vanity, Enclosed Toilet(s), Fiberglass Stall Shower, Laminate Counters, Linen Closet, Open Floorplan, Primary Downstairs, Shower/Tub Combo, Smart Thermostat, Stone Counters, Vaulted Ceiling(s), Walk-In Closet(s)
Heating ENERGY STAR Qualified Equipment, Forced Air, Natural Gas
Cooling Whole House Fan, None
Fireplaces Type Gas, Great Room
Fireplace Yes
Window Features Double Pane Windows,ENERGY STAR Qualified Windows,Low Emissivity Windows,Vinyl Frames
Exterior
Exterior Feature Patio
Parking Features Attached, Concrete, Driveway, Garage Door Opener
Garage Spaces 3.0
Community Features Park
Amenities Available Park
Roof Type Asphalt,Composition,Membrane,Rubber
Total Parking Spaces 3
Garage Yes
Building
Lot Description Corner Lot, Drip System, Fenced, Garden, Landscaped, Level, Sprinkler Timer(s), Sprinklers In Front, Sprinklers In Rear
Entry Level One
Foundation Concrete Perimeter, Stemwall
Water Public
Architectural Style Cottage/Bungalow, Craftsman, Ranch, Traditional
Structure Type Concrete,Frame
New Construction No
Schools
High Schools Redmond High
Others
Senior Community No
Tax ID 279130
Security Features Carbon Monoxide Detector(s),Smoke Detector(s)
Acceptable Financing Cash, Conventional, FHA, FMHA, USDA Loan, VA Loan
Listing Terms Cash, Conventional, FHA, FMHA, USDA Loan, VA Loan
Special Listing Condition Standard
Read Less
Want to know what your home might be worth? Contact us for a FREE valuation!

Our team is ready to help you sell your home for the highest possible price ASAP







